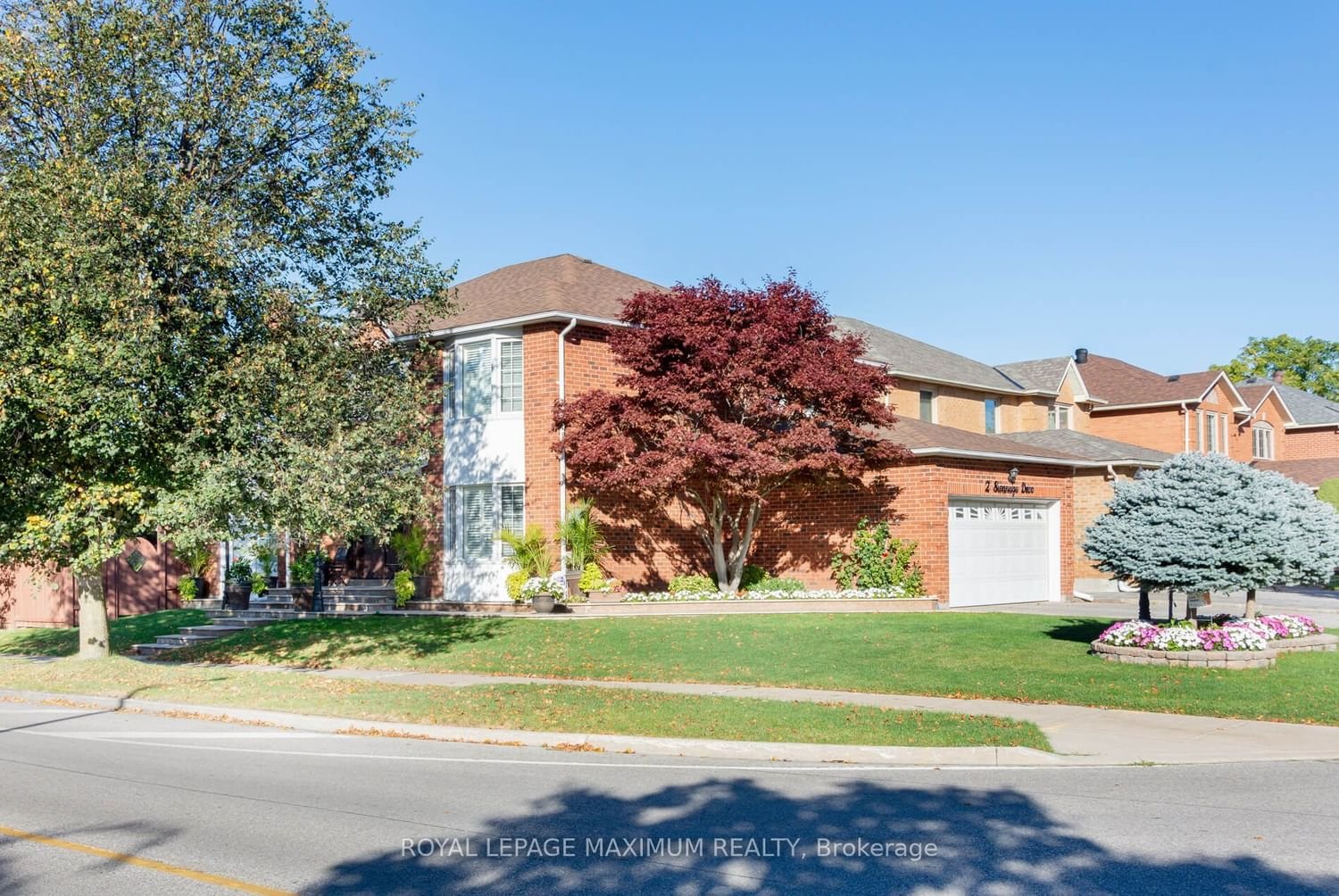$1,648,800
$*,***,***
4+1-Bed
4-Bath
2500-3000 Sq. ft
Listed on 1/22/24
Listed by ROYAL LEPAGE MAXIMUM REALTY
Welcome to this inviting and well-maintained family home nestled in the heart of highly sought after neighbourhood. Boasting 4+1 bedrooms, 4 bathrooms, 2800 sq.ft with finished separate entrance basement. This home offers beautiful curb appeal to then thoughtfully designed interior, every detail of this property offers perfect blend of comfort and style. Spacious living, natural sunlight flooding through large bay windows, upgraded kitchen and well equipped, master bedroom features w/i closet, ensuite bath, sitting area. Step outside into your private sanctuary, beautifully landscaped. Meticulously maintained, turn key condition, conveniently located near schools, shopping, parks, easy access to all amenities of the community. True pride of ownership, original owner. Improvements include roof, windows, doors, bathrooms, furnace, floors, shutters, interlock, freshly painted. Don't miss the opportunity to own this exquisite home! It is a true gem! You will not be disappointed!
Roof(5 yr), furnace(5 yr),newly freshly painted, renovated kitchen and bthrms hardwood floor thru out, fully landscaped with interlock, sep. entrance w/ fin. Bsmt for potential income or second family, oasis backyard, upgrade windows/doors
N8016148
Detached, 2-Storey
2500-3000
8+1
4+1
4
2
Attached
8
Central Air
Finished, Sep Entrance
Y
Y
Brick
Forced Air
Y
$5,824.87 (2023)
118.23x54.64 (Feet) - 118.23 Ft X 54.64 Ft X 103.65 Ft X 25.00
